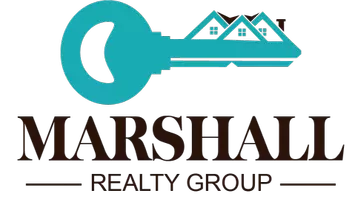$788,000
$799,900
1.5%For more information regarding the value of a property, please contact us for a free consultation.
4 Beds
3 Baths
3,281 SqFt
SOLD DATE : 06/06/2025
Key Details
Sold Price $788,000
Property Type Single Family Home
Sub Type Single Family Residence
Listing Status Sold
Purchase Type For Sale
Square Footage 3,281 sqft
Price per Sqft $240
Subdivision The Meadows
MLS Listing ID 21885190
Sold Date 06/06/25
Style Ranch/1 Story
Bedrooms 4
Full Baths 2
Three Quarter Bath 1
HOA Fees $54/ann
HOA Y/N Yes
Lot Dimensions 100 x 152
Property Sub-Type Single Family Residence
Source Valley MLS
Property Description
Custom Home Like New! 12-ft ceiling in main living, 10-ft ceiling in BRs & 8ft doors throughout. DR w/stunning accent wall. French doors lead to Study. Gorgeous hardwoods throughout, tile in wet areas. Gourmet Kitchen offers custom cabinets, tile back-splash, stainless appl's, advantium oven, 6 burner gas range, pot filler, island w/ seating, brkfst area, and butlers pantry. Open Great Rm w/gas log FP. Master & GlamBA w/his & her vanity, stand alone tub tile shower w/ wand & seat. ,3 add'l BR's on main level. BR 2 w/access to full bath. BR 3 & 4 w/ jack-n-jill bath. Admire the mtn views from the screened in backporch w/gas fp, extended patio, hot tub w/ pergola. priv fence & 3 car garage.
Location
State AL
County Madison
Direction Hwy 431 S, L The Meadows Blvd, R Goose Ridge
Rooms
Master Bedroom First
Bedroom 2 First
Bedroom 3 First
Bedroom 4 First
Interior
Heating Central 1
Cooling Central 1
Fireplaces Number 2
Fireplaces Type Gas Log, Two
Fireplace Yes
Appliance Cooktop, Dishwasher, Gas Cooktop, Microwave, Oven, Tankless Water Heater
Exterior
Exterior Feature Curb/Gutters, Park Near By, Sidewalk, Sprinkler Sys, Undgrnd Util
Porch Covered Porch, Screened Porch
Building
Foundation Slab
Sewer Public Sewer
Water Public
New Construction Yes
Schools
Elementary Schools Hampton Cove
Middle Schools Hampton Cove
High Schools Huntsville
Others
HOA Name The Meadows
Tax ID 2203080000001.027
SqFt Source Realtor Measured
Read Less Info
Want to know what your home might be worth? Contact us for a FREE valuation!

Our team is ready to help you sell your home for the highest possible price ASAP

Copyright
Based on information from North Alabama MLS.
Bought with Crye-Leike Realtors - Hsv
GET MORE INFORMATION
Broker/Owner | License ID: 97945
marshallrealtygroup1@gmail.com
2042 Beltline Rd SW, Decatur, AL, 35601, United States






