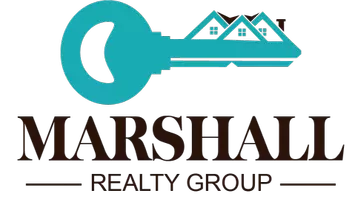$434,900
$434,900
For more information regarding the value of a property, please contact us for a free consultation.
4 Beds
3 Baths
2,574 SqFt
SOLD DATE : 05/27/2025
Key Details
Sold Price $434,900
Property Type Single Family Home
Sub Type Single Family Residence
Listing Status Sold
Purchase Type For Sale
Square Footage 2,574 sqft
Price per Sqft $168
Subdivision The Lakes At Aldridge
MLS Listing ID 21882667
Sold Date 05/27/25
Style Open Floor Plan
Bedrooms 4
Full Baths 3
HOA Fees $66/ann
HOA Y/N Yes
Year Built 2020
Lot Size 0.370 Acres
Acres 0.37
Lot Dimensions 59 x 175 x 128 x 170
Property Sub-Type Single Family Residence
Source Valley MLS
Property Description
Open Sun (3/23) 2-4 Welcome to your serene retreat backing to lush woods, where tranquility meets modern living! Beautifully designed 4BR, 3BA home features a thoughtful layout ideal for multi-generational living, w/ 3 bedrooms & study on the main level, plus an additional BR, bonus rm & full bath upstairs. Modern kitchen w/ granite countertops, stainless appliances & a gas cooktop. Enjoy easy maintenance w/ LVP flooring throughout main living areas. Step outside to screened back porch, perfect for relaxing & taking in the views of private yard w/ no neighbors behind. Explore the neighborhood's walking trails & lakes just steps away, while being conveniently located near greenway & arsenal.
Location
State AL
County Madison
Direction South Memorial Parkway, Left On Green Cove Road, Right Into Lakes At The Aldridge, Home Is On The Left.
Rooms
Master Bedroom First
Bedroom 2 First
Bedroom 3 First
Bedroom 4 Second
Interior
Heating Central 1
Cooling Central 1
Fireplaces Type None
Fireplace No
Appliance Oven, Dishwasher, Microwave, Disposal, Tankless Water Heater, Gas Cooktop
Building
Foundation Slab
Sewer Public Sewer
Water Public
New Construction Yes
Schools
Elementary Schools Challenger
Middle Schools Challenger
High Schools Grissom High School
Others
HOA Name Elevate Management Solutions
Tax ID 2304200000016.099
SqFt Source Realtor Measured
Read Less Info
Want to know what your home might be worth? Contact us for a FREE valuation!

Our team is ready to help you sell your home for the highest possible price ASAP

Copyright
Based on information from North Alabama MLS.
Bought with Kendall James Realty
GET MORE INFORMATION
Broker/Owner | License ID: 97945
marshallrealtygroup1@gmail.com
2042 Beltline Rd SW, Decatur, AL, 35601, United States






