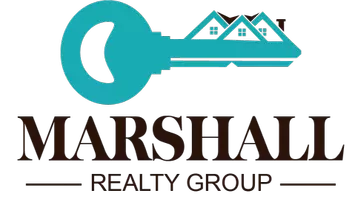$407,500
$420,000
3.0%For more information regarding the value of a property, please contact us for a free consultation.
4 Beds
3 Baths
3,000 SqFt
SOLD DATE : 05/05/2025
Key Details
Sold Price $407,500
Property Type Single Family Home
Sub Type Single Family Residence
Listing Status Sold
Purchase Type For Sale
Square Footage 3,000 sqft
Price per Sqft $135
Subdivision Lanier Lakes
MLS Listing ID 21876705
Sold Date 05/05/25
Style Open Floor Plan,Ranch/1 Story
Bedrooms 4
Full Baths 3
HOA Fees $17/ann
HOA Y/N Yes
Originating Board Valley MLS
Year Built 2009
Lot Size 0.290 Acres
Acres 0.29
Property Sub-Type Single Family Residence
Property Description
One Owner Home! Brick Rancher, Open Floor Plan, 4 BR, 3 BA, Smooth Ceilings, Side-Entry 2 Car Garage w/ Opener, LP Gas Log Fireplace, Huge Kitchen with Island, Granite Countertops, 42" Cabinets, Stainless Steel Smooth Top Range, Refrigerator, Microwave, Dishwasher, Disposal, Deluxe Master Suite, 22'x10' Covered Patio, Gazebo, 25,000 Gallon Salt Water Pool with 2 fountains, New Pool Liner (July 2024), Dimensional 30-Year Shingles, Gutter Guards, Fully Sodded Yard, Rain Bird Irrigation System, Nice Landscaping, New Carrier HVAC (2021), Security System, RainSoft Water Treatment System. Seller to provide $6,000.00 flooring allowance to Buyer at Closing, made payable to Buyer's flooring vendor.
Location
State AL
County Madison
Direction From Hwy 72 West, Go North On Nance Rd For 2.8 Miles To Grand Point At Lake Lanier On The Left. Turn Left On Birch Lake Dr, Turn Left Onto Summer Cove Circle, Turn Right Onto Virginia Fern Circle.
Rooms
Other Rooms Gazebo
Master Bedroom First
Bedroom 2 First
Bedroom 3 First
Bedroom 4 First
Interior
Heating Central 1, Electric
Cooling Central 1, Electric
Fireplaces Number 1
Fireplaces Type Gas Log, One
Fireplace Yes
Appliance Cooktop, Dishwasher, Disposal, Double Oven, Electric Water Heater, Microwave, Range, Refrigerator, Security System
Exterior
Exterior Feature Curb/Gutters, Drive-Concrete, Gazebo, Sidewalk, Sprinkler Sys, Undgrnd Util
Pool Salt Water, See Remarks
Amenities Available Common Grounds
Private Pool true
Building
Foundation Slab
Sewer Public Sewer
Water Public
New Construction Yes
Schools
Elementary Schools Providence Elementary
Middle Schools Williams
High Schools Columbia High
Others
HOA Name Hughes Properties
HOA Fee Include See Remarks
Tax ID 1502090000046033
SqFt Source Realtor Measured
Read Less Info
Want to know what your home might be worth? Contact us for a FREE valuation!

Our team is ready to help you sell your home for the highest possible price ASAP

Copyright
Based on information from North Alabama MLS.
Bought with Kw Intown Partners
GET MORE INFORMATION
Broker/Owner | License ID: 97945
marshallrealtygroup1@gmail.com
2042 Beltline Rd SW, Decatur, AL, 35601, United States






