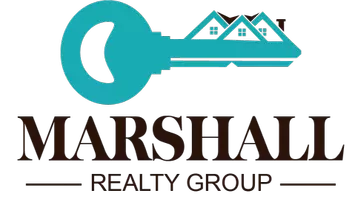$430,000
$439,900
2.3%For more information regarding the value of a property, please contact us for a free consultation.
3 Beds
3 Baths
2,688 SqFt
SOLD DATE : 04/25/2025
Key Details
Sold Price $430,000
Property Type Single Family Home
Sub Type Single Family Residence
Listing Status Sold
Purchase Type For Sale
Square Footage 2,688 sqft
Price per Sqft $159
Subdivision Chadwick Pointe
MLS Listing ID 21878904
Sold Date 04/25/25
Style Traditional
Bedrooms 3
Full Baths 2
Half Baths 1
HOA Fees $4/ann
HOA Y/N Yes
Originating Board Valley MLS
Lot Dimensions 66 x 246 x 113 x 238
Property Sub-Type Single Family Residence
Property Description
PRICE REDUCED! Beautiful full brick home with modern upgrades and gorgeous outdoor living! This stunning 3-bedroom, 2.5-bathroom full brick home offers 2,688 heated sf living space with a 2-car garage, bonus room, a dining rm/study. Covered porch with an extended deck, perfect for relaxing and entertaining. GE Profile appliances (including smooth-top range with/ convection oven & French door refrigerator), soft close cabinet doors, quartz countertops in the kitchen. Master bathroom offers a spa-like retreat with a freestanding tub and a custom tile shower. The main floor showcases hardwood flooring and WIFI fireplace with shiplap surround. Blinds installed.Schedule your private home tour!
Location
State AL
County Limestone
Direction From Huntsville... West On Hwy 72 , Right On Dupree Worthey Rd, Right On Chadwick Point , Left On Water Stream Dr , Right On Wood Cove , Right On Eaglebrooke
Rooms
Master Bedroom First
Bedroom 2 Second
Bedroom 3 Second
Interior
Heating Central 2, Electric
Cooling Central 2, Electric
Fireplaces Number 1
Fireplaces Type Electric, One
Fireplace Yes
Window Features Double Pane Windows
Appliance Range, Dishwasher, Microwave, Refrigerator, Disposal
Exterior
Exterior Feature Curb/Gutters, Sidewalk
Amenities Available Common Grounds
Building
Foundation Slab
Sewer Public Sewer
Water Public
New Construction Yes
Schools
Elementary Schools Providence Elementary
Middle Schools Williams
High Schools Columbia High
Others
HOA Name Hyde Homes
Tax ID 0906240007028000
Read Less Info
Want to know what your home might be worth? Contact us for a FREE valuation!

Our team is ready to help you sell your home for the highest possible price ASAP

Copyright
Based on information from North Alabama MLS.
Bought with Kw Intown Partners
GET MORE INFORMATION
Broker/Owner | License ID: 97945
marshallrealtygroup1@gmail.com
2042 Beltline Rd SW, Decatur, AL, 35601, United States






