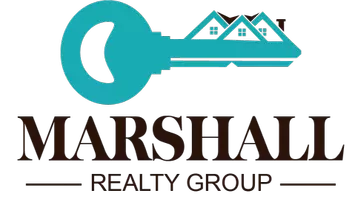$603,500
$609,900
1.0%For more information regarding the value of a property, please contact us for a free consultation.
4 Beds
5 Baths
3,506 SqFt
SOLD DATE : 04/24/2025
Key Details
Sold Price $603,500
Property Type Single Family Home
Sub Type Single Family Residence
Listing Status Sold
Purchase Type For Sale
Square Footage 3,506 sqft
Price per Sqft $172
Subdivision Hampton Ridge
MLS Listing ID 21881281
Sold Date 04/24/25
Bedrooms 4
Full Baths 3
Half Baths 1
Three Quarter Bath 1
HOA Fees $37/ann
HOA Y/N Yes
Originating Board Valley MLS
Year Built 2010
Lot Size 0.390 Acres
Acres 0.39
Lot Dimensions 139 x 115 x 125 x 140
Property Sub-Type Single Family Residence
Property Description
Nestled on a corner lot in Hampton Ridge, this charming 1.5 story home offers 4 Bedrooms, 4.5 Baths & a Bonus Room! Inviting Living Room boasts wood floors, crown molding & cozy fireplace. Dining Room features wood floors, wainscoting & trey ceiling. Private Study with french doors & recessed lighting. Well-appointed Kitchen with granite countertops, spacious island, pantry & eat-up bar. The Primary Suite includes trey ceiling, Glam Bath with double vanity, soaking tub, separate shower & large walk-in closet. Upstairs, a generous Bonus Room with private bath provides versatile space. A screened porch leads to an additional patio within the fenced backyard & offers beautiful mountain views!
Location
State AL
County Madison
Direction Us-431 S/Governors Dr, Right On Sutton Rd, Left On Old Big Cove Rd, Left On Jane Elizabeth Dr, Left On Clyde Cir, Right On Ridge Pointe Dr, Left On Pale Dawn Pl, Home Is On The Corner.
Rooms
Basement Crawl Space
Master Bedroom First
Bedroom 2 First
Bedroom 3 First
Bedroom 4 First
Interior
Heating Central 2
Cooling Central 2
Fireplaces Number 1
Fireplaces Type Gas Log, One
Fireplace Yes
Appliance Dishwasher, Gas Oven, Microwave, Refrigerator, Wine Cooler
Exterior
Exterior Feature Corner Lot, Curb/Gutters, Sidewalk
Amenities Available Common Grounds
Building
Sewer Public Sewer
Water Public
New Construction Yes
Schools
Elementary Schools Goldsmith-Schiffman
Middle Schools Hampton Cove
High Schools Huntsville
Others
HOA Name Elite Property Managment
Tax ID 1807350000073.212
Read Less Info
Want to know what your home might be worth? Contact us for a FREE valuation!

Our team is ready to help you sell your home for the highest possible price ASAP

Copyright
Based on information from North Alabama MLS.
Bought with Realty Advisor Pro, LLC
GET MORE INFORMATION
Broker/Owner | License ID: 97945
marshallrealtygroup1@gmail.com
2042 Beltline Rd SW, Decatur, AL, 35601, United States






