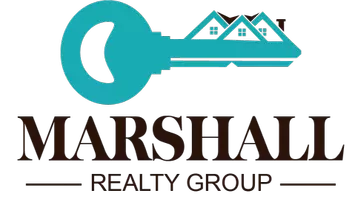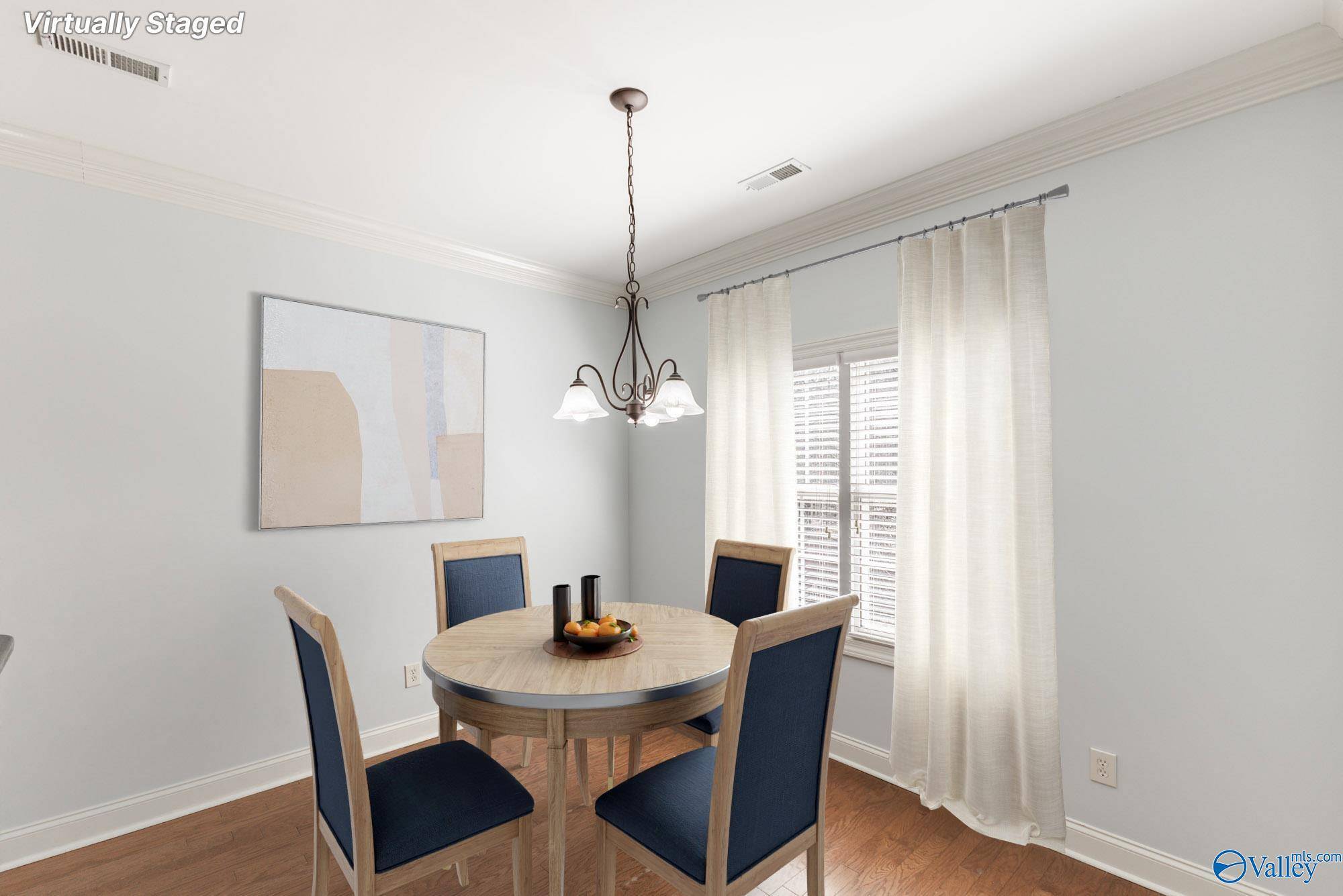$337,000
$350,000
3.7%For more information regarding the value of a property, please contact us for a free consultation.
3 Beds
2 Baths
2,130 SqFt
SOLD DATE : 04/22/2025
Key Details
Sold Price $337,000
Property Type Single Family Home
Sub Type Single Family Residence
Listing Status Sold
Purchase Type For Sale
Square Footage 2,130 sqft
Price per Sqft $158
Subdivision Grand Lake
MLS Listing ID 21883285
Sold Date 04/22/25
Style Ranch/1 Story
Bedrooms 3
Full Baths 2
HOA Fees $58/ann
HOA Y/N Yes
Originating Board Valley MLS
Year Built 2010
Lot Dimensions 140 x 60
Property Sub-Type Single Family Residence
Property Description
One owner 3 Bd / 2 Bath Rancher with Hardwoods, Tile, Granite, Crown Molding, Smooth Ceilings and more. Closed in Sun Room which has heat & air. Full Brick outside. Deluxe Kitchen with Granite Countertops and Tile Backsplash. Open Floor Plan - Huge family room w/fireplace, Gas Logs, Hardwood Floors in Foyer and Dinning Room. Tile Flooring in Kitchen, Breakfast area, baths and laundry room. Spacious isolated owner's retreat with Glamour bath. Fully Fenced backyard just off the Patio and Sun Room. This home has ADT alarm and sprinkler systems. This Lake Community offers a Pool, Playground and Clubhouse.
Location
State AL
County Madison
Direction South On Parkway, Right On Green Cove, Appox 1 Mile, Left On Grand Lake Way, Right On Lakeside Trail.
Rooms
Master Bedroom First
Bedroom 2 First
Bedroom 3 First
Interior
Heating Central 2, Electric
Cooling Central 2, Electric
Fireplaces Number 1
Fireplaces Type Gas Log, One
Fireplace Yes
Appliance Cooktop, Dishwasher, Disposal, Electric Water Heater, Microwave, Oven, Refrigerator, Security System
Exterior
Exterior Feature Curb/Gutters, Sidewalk, Sprinkler Sys, Undgrnd Util
Private Pool false
Building
Foundation Slab
Sewer Public Sewer
Water Public
New Construction Yes
Schools
Elementary Schools Farley
Middle Schools Challenger
High Schools Grissom High School
Others
HOA Name Elite Housing Management
Tax ID 2406240000001048
SqFt Source Realtor Measured
Read Less Info
Want to know what your home might be worth? Contact us for a FREE valuation!

Our team is ready to help you sell your home for the highest possible price ASAP

Copyright
Based on information from North Alabama MLS.
Bought with Keller Williams Realty
GET MORE INFORMATION
Broker/Owner | License ID: 97945
marshallrealtygroup1@gmail.com
2042 Beltline Rd SW, Decatur, AL, 35601, United States






