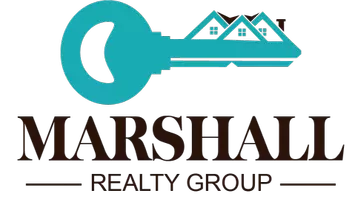$199,900
$199,900
For more information regarding the value of a property, please contact us for a free consultation.
4 Beds
3 Baths
2,519 SqFt
SOLD DATE : 04/15/2025
Key Details
Sold Price $199,900
Property Type Single Family Home
Sub Type Single Family Residence
Listing Status Sold
Purchase Type For Sale
Square Footage 2,519 sqft
Price per Sqft $79
Subdivision Heritage Estates
MLS Listing ID 21884298
Sold Date 04/15/25
Style Traditional
Bedrooms 4
Full Baths 2
Half Baths 1
HOA Y/N No
Originating Board Valley MLS
Year Built 1967
Lot Size 0.330 Acres
Acres 0.33
Property Sub-Type Single Family Residence
Property Description
OWNER FINANCING AVAILABLE: 20% down, 9.9%, 30yr am. This charming 4-bedroom, 2.5-bath home offers a perfect blend of comfort and functionality. Enjoy abundant natural light in both the living and family rooms, perfect for relaxation or entertaining. The spacious kitchen connects seamlessly to the dining room, while the large laundry room features a convenient built-in desk. Outside, a rear deck provides a great space for outdoor gatherings. With a two-car garage and thoughtful layout, this home is a must-see!
Location
State AL
County Madison
Direction From Governors Dr Sw, Take Al-53 S And Merge Onto Us-231 S. Continue For 5.9 Miles, Then Turn Onto Chicamauga Trail Se. Drive 1 Mile To Reach 12304 Chicamauga Trail Se, Huntsville, Al 35803.
Rooms
Basement Crawl Space
Master Bedroom Second
Bedroom 2 Second
Bedroom 3 Second
Interior
Heating Central 1
Cooling Central 1
Fireplaces Number 1
Fireplaces Type One
Fireplace Yes
Appliance Cooktop, Dishwasher, Double Oven, Microwave
Exterior
Exterior Feature Curb/Gutters, Drive-Concrete, Treed Lot
Private Pool false
Building
Sewer Public Sewer
Water Public
New Construction Yes
Schools
Elementary Schools Mountain Gap
Middle Schools Mountain Gap
High Schools Grissom High School
Others
Tax ID 2303071001081000
Read Less Info
Want to know what your home might be worth? Contact us for a FREE valuation!

Our team is ready to help you sell your home for the highest possible price ASAP

Copyright
Based on information from North Alabama MLS.
Bought with Keller Williams Realty
GET MORE INFORMATION
Broker/Owner | License ID: 97945
marshallrealtygroup1@gmail.com
2042 Beltline Rd SW, Decatur, AL, 35601, United States






