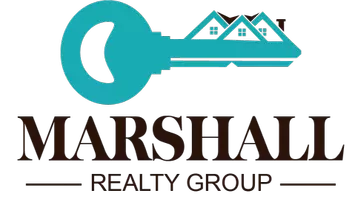$411,000
$432,000
4.9%For more information regarding the value of a property, please contact us for a free consultation.
5 Beds
4 Baths
3,525 SqFt
SOLD DATE : 04/14/2025
Key Details
Sold Price $411,000
Property Type Single Family Home
Sub Type Single Family Residence
Listing Status Sold
Purchase Type For Sale
Square Footage 3,525 sqft
Price per Sqft $116
Subdivision Chimney Springs
MLS Listing ID 21874604
Sold Date 04/14/25
Style BsmtRanch
Bedrooms 5
Full Baths 2
Three Quarter Bath 2
HOA Y/N No
Originating Board Valley MLS
Year Built 1985
Lot Dimensions 95 x 134.32 x 100.62 x 145.51
Property Sub-Type Single Family Residence
Property Description
$4800 towards rate buydown for 2 years at 5.75% to use with Bank of Frankewing or any bank. Home has been completely renovated. Downstairs basement's perfect for teenage suite/mother in law. House has new insulation, sheetrock, new lighting, hardware, vents, 2 new hvac systems, new ductwork, new garage openers, Steps have new hardwood & bamboo hardwoods thru out, New decks & freshly painted, new toilets. New architectural roof, gutters, shutters, outlets, switches, new driveway & parking pad, new vinyl soffit, updated double pane windows, Cabinets have been freshly painted. kitchen new butcher block counters, granite composite sink, tile backsplash, new stainless GE app package, new blinds.
Location
State AL
County Madison
Direction S Bailey Cove, L Green Mtn. Rd., R Camelot, L Gawain, R Campcreek Circle
Rooms
Basement Basement
Master Bedroom Second
Bedroom 2 Second
Bedroom 3 Second
Bedroom 4 First
Interior
Heating Central 1, Electric
Cooling Central 1, Electric
Fireplaces Number 1
Fireplaces Type One
Fireplace Yes
Appliance Dishwasher, Electric Water Heater, Microwave, Range
Exterior
Exterior Feature Curb/Gutters, Drive-Concrete, Sidewalk, Treed Lot, Undgrnd Util
Private Pool false
Building
Sewer Public Sewer
Water Public
New Construction Yes
Schools
Elementary Schools Challenger
Middle Schools Challenger
High Schools Grissom High School
Others
Tax ID 2302091001077.000
SqFt Source Appraiser
Read Less Info
Want to know what your home might be worth? Contact us for a FREE valuation!

Our team is ready to help you sell your home for the highest possible price ASAP

Copyright
Based on information from North Alabama MLS.
Bought with Capstone Realty Stovehouse
GET MORE INFORMATION
Broker/Owner | License ID: 97945
marshallrealtygroup1@gmail.com
2042 Beltline Rd SW, Decatur, AL, 35601, United States






