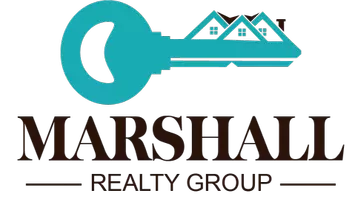$400,000
$400,000
For more information regarding the value of a property, please contact us for a free consultation.
4 Beds
2 Baths
2,406 SqFt
SOLD DATE : 04/14/2025
Key Details
Sold Price $400,000
Property Type Single Family Home
Sub Type Single Family Residence
Listing Status Sold
Purchase Type For Sale
Square Footage 2,406 sqft
Price per Sqft $166
Subdivision East Oakhurst
MLS Listing ID 21882998
Sold Date 04/14/25
Style Ranch/1 Story
Bedrooms 4
Full Baths 2
HOA Y/N No
Originating Board Valley MLS
Year Built 1998
Lot Size 0.460 Acres
Acres 0.46
Property Sub-Type Single Family Residence
Property Description
Welcome to this one-level home located in southeast Huntsville. This rare find has a private backyard overlooking a pond and made for relaxing. Wood floors throughout, this home has been wonderfully maintained and boasts 10' ceilings, crown molding, granite countertops, and a 3 - car garage. The master BR is spacious with a roomy closet, dual sinks, & a separate shower. For the cook, you will have ample counter top space, loads of storage, and an adjoining eat-in breakfast area coupled with a dining room. You will love the family room, trey ceiling, and fireplace. This yard has been incredibly well maintained. Just a quick walk to Southside Park & Dog Park & easy access to Redstone Arsenal
Location
State AL
County Madison
Direction From Bailey Cove, Right On Hobbs, Left On Chaney Thompson, Left On Southhurst Dr, Right On Camden
Rooms
Basement Crawl Space
Master Bedroom First
Bedroom 2 First
Bedroom 3 First
Bedroom 4 First
Interior
Heating Central 1
Cooling Central 1
Fireplaces Number 1
Fireplaces Type One
Fireplace Yes
Appliance Disposal, Microwave, Range
Exterior
Exterior Feature Corner Lot, Curb/Gutters, Park Near By, Sidewalk, Sprinkler Sys, Undgrnd Util, View
Waterfront Description Pond
Building
Sewer Public Sewer
Water Public
New Construction Yes
Schools
Elementary Schools Challenger
Middle Schools Challenger
High Schools Grissom High School
Others
Tax ID 2304171001005.012
Read Less Info
Want to know what your home might be worth? Contact us for a FREE valuation!

Our team is ready to help you sell your home for the highest possible price ASAP

Copyright
Based on information from North Alabama MLS.
Bought with Kw Intown Partners
GET MORE INFORMATION
Broker/Owner | License ID: 97945
marshallrealtygroup1@gmail.com
2042 Beltline Rd SW, Decatur, AL, 35601, United States






