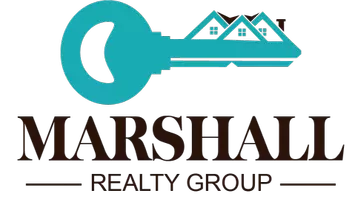$835,900
$937,900
10.9%For more information regarding the value of a property, please contact us for a free consultation.
4 Beds
4 Baths
2,537 SqFt
SOLD DATE : 04/11/2025
Key Details
Sold Price $835,900
Property Type Single Family Home
Sub Type Single Family Residence
Listing Status Sold
Purchase Type For Sale
Square Footage 2,537 sqft
Price per Sqft $329
Subdivision Village Of Providence
MLS Listing ID 21843159
Sold Date 04/11/25
Style Traditional,Open Floor Plan,See Remarks
Bedrooms 4
Full Baths 3
Half Baths 1
HOA Fees $160/ann
HOA Y/N Yes
Originating Board Valley MLS
Lot Dimensions 55 x 158 x 53 x 141
Property Sub-Type Single Family Residence
Property Description
Offered with a Special buyer incentive - 2 Points. Enter through the full width front porch into the foyer flanked by the light-filled dining and great rooms. Kitchen features extra seating w/ over-sized island, walk-in pantry, & views to courtyard. Outdoor living features a covered side porch with easy access to drop zone & half bath. Isolated master suite with walk-in closet, dual vanities, soaking tub, & tile shower. Upstairs offers two bedrooms w/ walk-in closets & shared bath w/ dual vanities. Three car rear entry garage w/ pedestrian door & storage at basement level. Finished apartment over garage connecting to the side porch.
Location
State AL
County Madison
Direction Hwy 72 West, North On Providence Main St, Left On Town Center Dr, Left On Off Broadway, Right On Gates Mill, Right On HiLLCrest Ave, Left On Stone Mason Way, Home Is On The Left.
Rooms
Master Bedroom First
Bedroom 2 Second
Bedroom 3 Second
Bedroom 4 First
Interior
Heating Central 1
Cooling Central 1
Fireplaces Number 1
Fireplaces Type Gas Log, One
Fireplace Yes
Appliance Range, Dishwasher, Microwave
Exterior
Exterior Feature Curb/Gutters, Sidewalk, Undgrnd Util, Park Near By, Drive-Concrete
Building
Foundation Slab
Sewer Public Sewer
Water Public
New Construction Yes
Schools
Elementary Schools Providence Elementary
Middle Schools Williams
High Schools Columbia High
Others
HOA Name Executive Real Estate Management
Tax ID 1506230000075.093
Read Less Info
Want to know what your home might be worth? Contact us for a FREE valuation!

Our team is ready to help you sell your home for the highest possible price ASAP

Copyright
Based on information from North Alabama MLS.
Bought with Capstone Realty
GET MORE INFORMATION
Broker/Owner | License ID: 97945
marshallrealtygroup1@gmail.com
2042 Beltline Rd SW, Decatur, AL, 35601, United States






