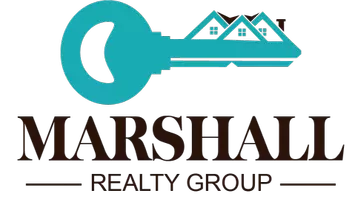$480,000
$480,000
For more information regarding the value of a property, please contact us for a free consultation.
4 Beds
3 Baths
3,133 SqFt
SOLD DATE : 04/14/2025
Key Details
Sold Price $480,000
Property Type Single Family Home
Sub Type Single Family Residence
Listing Status Sold
Purchase Type For Sale
Square Footage 3,133 sqft
Price per Sqft $153
Subdivision Bucks Canyon
MLS Listing ID 21883312
Sold Date 04/14/25
Bedrooms 4
Full Baths 2
Half Baths 1
HOA Y/N No
Originating Board Valley MLS
Year Built 1988
Lot Size 0.340 Acres
Acres 0.34
Lot Dimensions 106 x 143 x 88 x 140
Property Sub-Type Single Family Residence
Property Description
Welcome to this elegant two-story Colonial home featuring 4 bedrooms and 2.5 baths... Key features: Isolated primary suite with private back stairwell access to kitchen.? Large eat-in kitchen, Formal dining and living rooms, offering versatile spaces for hosting or relaxation. Cozy den complete with built-ins & charming fireplace, perfect for quiet evenings or gatherings. Spacious laundry for added practicality. Outdoor highlights: Screened porch for year-round enjoyment & custom pergola adorned with mature wisteria in a professionally landscaped backyard. Located in desirable South Huntsville. This home is close to top-rated schools, parks & shopping, offering both style & convenience.
Location
State AL
County Madison
Direction South On Bailey Cove, Left (East) On Weatherly, Right On Valley, Left On Vista, House Is On The Right
Rooms
Basement Crawl Space
Master Bedroom Second
Bedroom 2 Second
Bedroom 3 Second
Bedroom 4 Second
Interior
Heating Central 2
Cooling Central 2, Electric
Fireplaces Number 1
Fireplaces Type One
Fireplace Yes
Appliance Dishwasher, Disposal, Dryer, Microwave, Range, Refrigerator, Warming Drawer, Washer
Exterior
Exterior Feature Curb/Gutters, Sprinkler Sys
Building
Sewer Public Sewer
Water Public
New Construction Yes
Schools
Elementary Schools Weatherly Heights
Middle Schools Mountain Gap
High Schools Grissom High School
Others
Tax ID 2302041001030000
Read Less Info
Want to know what your home might be worth? Contact us for a FREE valuation!

Our team is ready to help you sell your home for the highest possible price ASAP

Copyright
Based on information from North Alabama MLS.
Bought with A.H. Sothebys Int. Realty
GET MORE INFORMATION
Broker/Owner | License ID: 97945
marshallrealtygroup1@gmail.com
2042 Beltline Rd SW, Decatur, AL, 35601, United States






