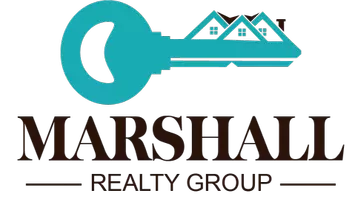$199,900
$199,900
For more information regarding the value of a property, please contact us for a free consultation.
3 Beds
2 Baths
1,882 SqFt
SOLD DATE : 03/31/2025
Key Details
Sold Price $199,900
Property Type Single Family Home
Sub Type Single Family Residence
Listing Status Sold
Purchase Type For Sale
Square Footage 1,882 sqft
Price per Sqft $106
Subdivision Highland Heights
MLS Listing ID 21880523
Sold Date 03/31/25
Style Ranch/1 Story
Bedrooms 3
Full Baths 1
Three Quarter Bath 1
HOA Y/N No
Year Built 1965
Lot Size 0.550 Acres
Acres 0.55
Property Sub-Type Single Family Residence
Source Valley MLS
Property Description
This 1,882 square foot brick residence features three bedrooms and two bathrooms, situated on a half-acre corner lot with convenient access to Ardmore, Pulaski, Fayetteville, and I-65. The interior boasts luxury vinyl plank flooring and fresh paint throughout. The spacious living room is enhanced by large windows that overlook the front yard. The kitchen is equipped with an abundance of wooden cabinetry and a pantry for additional food storage. Each of the three bedrooms is fitted with luxury vinyl plank flooring and 2-inch blinds. The enclosed back porch offers a serene space for relaxation, providing a lovely view of the backyard. Ardmore schools with tuition.
Location
State TN
County Giles
Direction From I-65: Take Tn Exit #1 Toward Ardmore On Us 31s, Continue On Mains Street, Left On Austin Street/Tn Truck 7 Rte, Rith On Highland Drive, Property Will Be On The Left
Rooms
Basement Crawl Space
Master Bedroom First
Bedroom 2 First
Bedroom 3 First
Interior
Heating Central 1, Electric
Cooling Central 1, Electric
Fireplaces Type None
Fireplace No
Appliance Cooktop, Electric Water Heater, Oven, Refrigerator
Exterior
Exterior Feature Corner Lot, Drive-Concrete
Private Pool false
Building
Sewer Public Sewer
Water Public
New Construction Yes
Schools
Elementary Schools Elkton
Middle Schools Elkton
High Schools Giles County
Others
Tax ID 180H D 024.00
SqFt Source Realtor Measured
Read Less Info
Want to know what your home might be worth? Contact us for a FREE valuation!

Our team is ready to help you sell your home for the highest possible price ASAP

Copyright
Based on information from North Alabama MLS.
Bought with Butler Realty
GET MORE INFORMATION
Broker/Owner | License ID: 97945
marshallrealtygroup1@gmail.com
2042 Beltline Rd SW, Decatur, AL, 35601, United States






