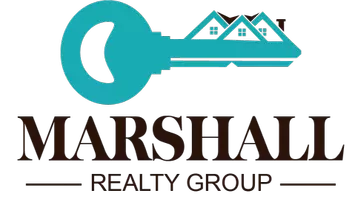$750,000
$990,000
24.2%For more information regarding the value of a property, please contact us for a free consultation.
3 Beds
4 Baths
3,800 SqFt
SOLD DATE : 03/11/2025
Key Details
Sold Price $750,000
Property Type Single Family Home
Sub Type Single Family Residence
Listing Status Sold
Purchase Type For Sale
Square Footage 3,800 sqft
Price per Sqft $197
Subdivision The Cooper Subdivision
MLS Listing ID 21869764
Sold Date 03/11/25
Style Traditional
Bedrooms 3
Full Baths 2
Half Baths 2
HOA Y/N No
Originating Board Valley MLS
Year Built 2006
Lot Size 2.180 Acres
Acres 2.18
Property Sub-Type Single Family Residence
Property Description
WHORTON BEND- WATERFRONT- POOL- BONUS RM- RV STORAGE- 2.2 ACRES +/- Picturesque custom built estate property sitting conveniently on the banks of the Coosa River! Family rm w/ elevated ceiling, fireplace & ample natural light! Gourmet kitchen w/ granite, work island, breakfast bar, pantry & eat in dining w/ a view! Formal dining.True main level master suite w/ a view, HIS & HER vanity bowls, custom shower, tub & HIS & HER closets!2nd level w/ 2BDRM/1BTH, bonus room & storage! Magazine worthy outdoor space offering a covered stone porch w/ private water view, sanctuary pool/pool house w/ outdoor kitchen & 1/2 bth!2 lift boat house (w/ fresh water),2 jet ski ramps & fire pit!RV storage!Garage!
Location
State AL
County Etowah
Direction Rainbow Dr, Turn Onto Whorton Bend Rd, Right Onto Whorton Bend Rd And Home Is On The River On The Left.
Rooms
Other Rooms Boat House
Basement Crawl Space
Master Bedroom First
Bedroom 2 Second
Bedroom 3 Second
Interior
Heating Central 2
Cooling Central 2
Fireplaces Number 2
Fireplaces Type Outside, Two
Fireplace Yes
Exterior
Exterior Feature Fireplace
Waterfront Description Waterfront
Private Pool true
Building
Sewer Septic Tank
New Construction Yes
Schools
Elementary Schools John S Jones Elementary
Middle Schools Rainbow
High Schools Southside High School
Others
Tax ID 1508340001019.001
SqFt Source Realtor Measured
Read Less Info
Want to know what your home might be worth? Contact us for a FREE valuation!

Our team is ready to help you sell your home for the highest possible price ASAP

Copyright
Based on information from North Alabama MLS.
Bought with Corporate South Realty,Inc
GET MORE INFORMATION
Broker/Owner | License ID: 97945
marshallrealtygroup1@gmail.com
2042 Beltline Rd SW, Decatur, AL, 35601, United States






