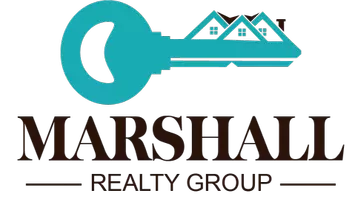$279,000
$279,000
For more information regarding the value of a property, please contact us for a free consultation.
3 Beds
2 Baths
1,692 SqFt
SOLD DATE : 03/08/2024
Key Details
Sold Price $279,000
Property Type Single Family Home
Sub Type Single Family Residence
Listing Status Sold
Purchase Type For Sale
Square Footage 1,692 sqft
Price per Sqft $164
Subdivision Gary Mitchell
MLS Listing ID 21853400
Sold Date 03/08/24
Style Ranch/1 Story
Bedrooms 3
Full Baths 1
Three Quarter Bath 1
HOA Y/N No
Year Built 2006
Lot Size 2.850 Acres
Acres 2.85
Property Sub-Type Single Family Residence
Source Valley MLS
Property Description
This beautifully renovated 3 BR/2BA home is situated on 2.85 acres. The interior features wood flooring in the living areas and bedrooms, with tile flooring in the bathrooms. The home is filled with natural light, thanks to the mostly recessed lighting and 2" blinds throughout. The kitchen is a standout feature of the home, with stunning cabinetry, a tile backsplash, and matching stainless steel appliances. The kitchen also boasts a double stainless sink and a wet island, making meal prep a breeze. The master bedroom includes a luxurious glamour bath, with a tile floor, long vanity, and a two head tile walk-in shower. Outbuilding provides storage or a great workshop.
Location
State TN
County Lincoln
Direction From Ardmore: Take Tn Hwy 110e Toward Fayetteville, Property Will Be On Your Right.
Rooms
Basement Crawl Space
Master Bedroom First
Bedroom 2 First
Bedroom 3 First
Interior
Heating Central 1, Electric
Cooling Central 1, Electric
Fireplaces Type None
Fireplace No
Window Features Double Pane Windows
Appliance Dishwasher, Gas Water Heater, Range, Microwave, Refrigerator, Tankless Water Heater
Exterior
Street Surface Gravel
Porch Covered Porch, Front Porch
Building
Sewer Septic Tank
Water Public
New Construction Yes
Schools
Elementary Schools Blanche
Middle Schools Blanche
High Schools Lincoln
Others
Tax ID 143072.00
SqFt Source Realtor Measured
Read Less Info
Want to know what your home might be worth? Contact us for a FREE valuation!

Our team is ready to help you sell your home for the highest possible price ASAP

Copyright
Based on information from North Alabama MLS.
Bought with Non NALMLS Office
GET MORE INFORMATION
Broker/Owner | License ID: 97945
marshallrealtygroup1@gmail.com
2042 Beltline Rd SW, Decatur, AL, 35601, United States






