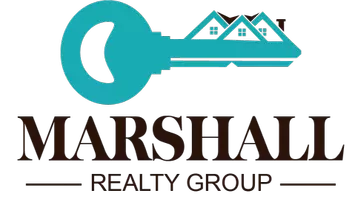$800,000
$800,000
For more information regarding the value of a property, please contact us for a free consultation.
3 Beds
5 Baths
4,051 SqFt
SOLD DATE : 06/27/2023
Key Details
Sold Price $800,000
Property Type Single Family Home
Sub Type Single Family Residence
Listing Status Sold
Purchase Type For Sale
Square Footage 4,051 sqft
Price per Sqft $197
Subdivision Monte Vedra
MLS Listing ID 1827501
Sold Date 06/27/23
Style BsmtRanch, Contemporary, Ranch/1 Story
Bedrooms 3
Half Baths 2
Three Quarter Bath 3
HOA Y/N No
Originating Board Valley MLS
Year Built 2000
Lot Size 1.010 Acres
Acres 1.01
Property Sub-Type Single Family Residence
Property Description
Panoramic sunset bluff views of the Tennessee River from every room. This one of a kind contemporary estate sits on 1 acre backing to complete privacy. ADA compliant w/ zero step entry, accessible bathrooms, low thresholds, 36in doorways & elevator shaft. The 1st floor was made for entertaining with 2 sitting areas w/ fireplaces, a scullery kitchen, large open dining area, eat in-kitchen & 2 impressive decks. 2 first floor master retreats, each w/ a private bath, walk-in closet, deck access, & bluff view. Upstairs you will be delighted w/ the observatory, a glass tower that features a guest bath. Finished daylight basement + Additional 1960 sqft of unfinished storage.
Location
State AL
County Madison
Direction From Bailey Cove Road Turn Onto Green Mountain Road. Take A Slight Right On Shawdee Road. Take A Right On South Village Square Road Than A Right On Monte Vedra Road. House Will Be On The Right.
Rooms
Basement Basement
Master Bedroom First
Bedroom 3 Second
Interior
Heating Central 2
Cooling Central 2, Other
Fireplaces Type Gas Log, Three +
Fireplace Yes
Appliance Dishwasher, Double Oven, Gas Cooktop, Trash Compactor
Exterior
Garage Spaces 2.0
View Bluff/Brow
Handicap Access 24-34 Inch Countertops, 36 Inch Doors, Barrier Free Counter/Rmps, Stall Shower, Accessible Doors
Building
Sewer Septic Tank
New Construction Yes
Schools
Elementary Schools Mountain Gap
Middle Schools Mountain Gap
High Schools Grissom High School
Others
Tax ID 2308280000008.000
Read Less Info
Want to know what your home might be worth? Contact us for a FREE valuation!

Our team is ready to help you sell your home for the highest possible price ASAP

Copyright
Based on information from North Alabama MLS.
Bought with Keller Williams Realty
GET MORE INFORMATION
Broker/Owner | License ID: 97945
marshallrealtygroup1@gmail.com
2042 Beltline Rd SW, Decatur, AL, 35601, United States






