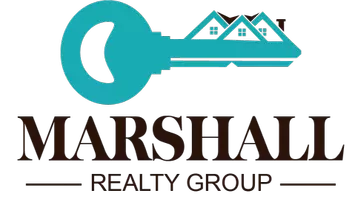$543,900
$543,900
For more information regarding the value of a property, please contact us for a free consultation.
4 Beds
4 Baths
3,235 SqFt
SOLD DATE : 06/23/2023
Key Details
Sold Price $543,900
Property Type Single Family Home
Sub Type Single Family Residence
Listing Status Sold
Purchase Type For Sale
Square Footage 3,235 sqft
Price per Sqft $168
Subdivision Somerset
MLS Listing ID 1819829
Sold Date 06/23/23
Style Open Floor Plan, Traditional
Bedrooms 4
Full Baths 3
Half Baths 1
HOA Fees $25/ann
HOA Y/N Yes
Originating Board Valley MLS
Lot Size 0.320 Acres
Acres 0.32
Property Sub-Type Single Family Residence
Property Description
*$10,000 Builder Incentive.* 212 Somerdale Lane. A New Mark Harris Home in Somerset, the Anna Plan, w/2 Story Foyer & Hardwood Floors w/ 7" Crown Molding in all the Main Living Areas. Large Family Room has Fireplace & with built ins. Kitchen offers White Custom Cabinets & large Navy Island Plus a Wonderful Sized Breakfast Room. The Butler's Pantry Opens into the Dining for Even More Storage. Master Bedroom Down Has A Tray Ceiling & a Gorgeous Bath with a Tile Shower. 2 Bedrooms Upstairs Share a Large Bath Between & a Separate Bedroom w/Bath is Down the Hall. Huge Bonus & Lots of Walk Out Storage. Neighborhood Pool & Cabana. 100% Financing Option Available.
Location
State AL
County Madison
Direction 72e. Left On Shields Road, Right On Voekel Rd., L- Somer Creek, L- Somer Bridge, L- Somerton, R- Waterhouse, R- Somerdale Lane.
Rooms
Master Bedroom First
Bedroom 2 Second
Bedroom 3 Second
Bedroom 4 Second
Interior
Heating Central 2, Electric, Natural Gas
Cooling Central 1
Fireplaces Number 1
Fireplaces Type Gas Log, One
Fireplace Yes
Window Features Double Pane Windows
Appliance Disposal, Microwave, Range, Tankless Water Heater
Exterior
Exterior Feature Curb/Gutters, Sidewalk
Garage Spaces 3.0
Utilities Available Underground Utilities
Amenities Available Common Grounds, Pool
Street Surface Concrete
Porch Covered Patio, Front Porch
Building
Lot Description Sprinkler Sys
Foundation Slab
Sewer Septic Tank
Water Public
New Construction Yes
Schools
Elementary Schools Mt Carmel Elementary
Middle Schools Buckhorn
High Schools Buckhorn
Others
HOA Name Somerset
Tax ID 130210000107.018
Read Less Info
Want to know what your home might be worth? Contact us for a FREE valuation!

Our team is ready to help you sell your home for the highest possible price ASAP

Copyright
Based on information from North Alabama MLS.
Bought with Re/Max Unlimited
GET MORE INFORMATION
Broker/Owner | License ID: 97945
marshallrealtygroup1@gmail.com
2042 Beltline Rd SW, Decatur, AL, 35601, United States






