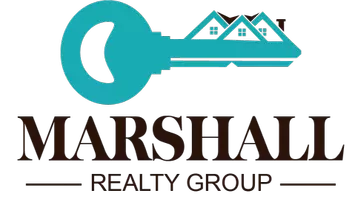$399,000
$399,000
For more information regarding the value of a property, please contact us for a free consultation.
4 Beds
4 Baths
3,444 SqFt
SOLD DATE : 06/23/2023
Key Details
Sold Price $399,000
Property Type Single Family Home
Sub Type Single Family Residence
Listing Status Sold
Purchase Type For Sale
Square Footage 3,444 sqft
Price per Sqft $115
Subdivision Chimney Springs
MLS Listing ID 1828889
Sold Date 06/23/23
Style BsmtRanch
Bedrooms 4
Full Baths 1
Half Baths 1
Three Quarter Bath 2
HOA Y/N No
Originating Board Valley MLS
Year Built 1984
Lot Size 0.320 Acres
Acres 0.32
Lot Dimensions 86 x 147 x 77150
Property Sub-Type Single Family Residence
Property Description
Price Improvement! Come see this spacious home featuring a rear yard privacy and natures glory. Enjoy evenings on your 2nd story rear deck w/ retractable awning. This large 4 bedroom/3 bath home, master bath with new walk in shower, tile in main bathrooms. Multiple family living spaces with lvp throughout. Kitchen offers corian countertops and maple cabinets. Ample closets and cabinet storage. RecRoom/Mother-in-law suite features wet bar, wine/glass rack and mini-fridge with replaceable mix-tile carpet and walk out basement. Neighborhood pool is nearby. Redstone Arsenal 8.3mi. Target 4.8 mi. Huntsville Downtown 11 mi.
Location
State AL
County Madison
Direction Airport Road Fro Whitesburg Towards Jones Valley, Follow Bailey Cove Road, S And Then Left On Green Mountain Road, Se,Right On Camelot Dr., Left On Gawain Rd, Se, Right On Percivale. Home On The Right
Rooms
Basement Basement
Master Bedroom Second
Bedroom 2 Second
Bedroom 3 Second
Bedroom 4 Second
Interior
Heating Central 2
Cooling Central 2, Electric
Fireplaces Number 1
Fireplaces Type One, Wood Burning
Fireplace Yes
Appliance Cooktop, Dishwasher, Double Oven, Refrigerator
Exterior
Garage Spaces 2.0
Porch Deck
Building
Sewer Public Sewer
Water Public
New Construction Yes
Schools
Elementary Schools Challenger
Middle Schools Challenger
High Schools Grissom High School
Others
Tax ID 000.910 2001902032
SqFt Source Appraiser
Read Less Info
Want to know what your home might be worth? Contact us for a FREE valuation!

Our team is ready to help you sell your home for the highest possible price ASAP

Copyright
Based on information from North Alabama MLS.
Bought with Keller Williams Realty
GET MORE INFORMATION
Broker/Owner | License ID: 97945
marshallrealtygroup1@gmail.com
2042 Beltline Rd SW, Decatur, AL, 35601, United States






