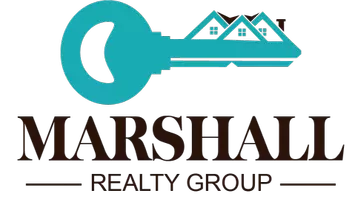$455,000
$460,000
1.1%For more information regarding the value of a property, please contact us for a free consultation.
5 Beds
4 Baths
3,350 SqFt
SOLD DATE : 06/23/2023
Key Details
Sold Price $455,000
Property Type Single Family Home
Sub Type Single Family Residence
Listing Status Sold
Purchase Type For Sale
Square Footage 3,350 sqft
Price per Sqft $135
Subdivision The Dairy
MLS Listing ID 1832230
Sold Date 06/23/23
Bedrooms 5
Full Baths 3
Half Baths 1
HOA Fees $41/ann
HOA Y/N Yes
Originating Board Valley MLS
Lot Size 10,018 Sqft
Acres 0.23
Lot Dimensions 60 x 171 x 60 x 163
Property Sub-Type Single Family Residence
Property Description
Wow! Like new & so much room to roam! COMMUNITY POOL! This beautiful floorplan is located in South Huntsville's desired community, The Dairy. Two-story foyer, formal dining with butler hall leads to an open kitchen. Natural light boasts through large windows into an open living/breakfast/kitchen trio. Master bedroom downstairs w/glamour bath & oversized closet! Upstairs hosts FOUR additional bedrooms, 2 baths, and a 19x18 BONUS room, which could double as another oversized bedroom. Large, fully fenced backyard peeks amazing sunsets over Redstone Arsenal. Less than 2 miles to Gate 3, Walmart, Starbucks. 5 mins to Ditto Marina. Less than 30 mins to Toyota Field, Bridge Street, Downtown Hsv.
Location
State AL
County Madison
Direction South Parkway Past Entrance To The New Grissom High School. Pass Redstone Road And Walmart. Turn Right At The Silo Onto Dairy Lane. Righton Iron Rock. Right On Tobacco Barn. Home On Right.
Rooms
Master Bedroom First
Bedroom 2 Second
Bedroom 3 Second
Bedroom 4 Second
Interior
Heating Central 2
Cooling Central 2
Fireplaces Number 1
Fireplaces Type Gas Log, One
Fireplace Yes
Exterior
Garage Spaces 2.0
Building
Foundation Slab
Sewer Public Sewer
Water Public
New Construction Yes
Schools
Elementary Schools Farley
Middle Schools Challenger
High Schools Grissom High School
Others
HOA Name Elevated Management
Tax ID 2304180002086.034
SqFt Source Realtor Measured
Read Less Info
Want to know what your home might be worth? Contact us for a FREE valuation!

Our team is ready to help you sell your home for the highest possible price ASAP

Copyright
Based on information from North Alabama MLS.
Bought with Re/Max Heritage
GET MORE INFORMATION
Broker/Owner | License ID: 97945
marshallrealtygroup1@gmail.com
2042 Beltline Rd SW, Decatur, AL, 35601, United States






