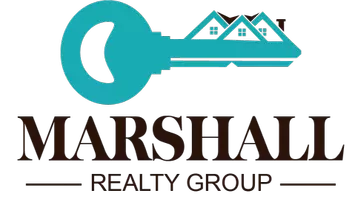$310,000
$315,000
1.6%For more information regarding the value of a property, please contact us for a free consultation.
4 Beds
2 Baths
2,068 SqFt
SOLD DATE : 06/22/2023
Key Details
Sold Price $310,000
Property Type Single Family Home
Sub Type Single Family Residence
Listing Status Sold
Purchase Type For Sale
Square Footage 2,068 sqft
Price per Sqft $149
Subdivision Willowbrook
MLS Listing ID 1834259
Sold Date 06/22/23
Style Ranch/1 Story
Bedrooms 4
Full Baths 2
HOA Y/N No
Originating Board Valley MLS
Year Built 1964
Lot Size 0.370 Acres
Acres 0.37
Property Sub-Type Single Family Residence
Property Description
This great home is located on a quiet cul-de-sac in a well-established neighborhood in S.E. Huntsville. All the rooms are spacious and have original hardwood floors under the carpet in the living and bedroom spaces. The large living room with floor-length windows flows into the formal dining room just off the kitchen. The den comes with a cozy wood-burning fireplace and a wall of windows that opens to the shady, secluded backyard. The two-car garage includes a 10x8 workshop and plenty of room for storage. Add your special touches to make this home uniquely yours. Sold “AS-IS.” Inspections are welcome.
Location
State AL
County Madison
Direction Drive South On Memorial Parkway Toward Weatherly Road. Left On Weatherly Road. Drive Past Bailey Cove Road And Then Left On Navios. Left On Greenwillow Court. House Is On The Right.
Rooms
Basement Crawl Space
Master Bedroom First
Bedroom 2 First
Bedroom 3 First
Bedroom 4 First
Interior
Heating Central 1
Cooling Central 1
Fireplaces Number 1
Fireplaces Type One, Wood Burning
Fireplace Yes
Appliance Cooktop, Oven, Dishwasher, Microwave, Refrigerator, Dryer, Washer, Electric Water Heater
Exterior
Exterior Feature Curb/Gutters
Garage Spaces 2.0
Street Surface Concrete
Porch Patio, Front Porch, Covered Porch
Building
Lot Description Wooded, Cul-De-Sac
Sewer Public Sewer
Water Public
New Construction Yes
Schools
Elementary Schools Weatherly Heights
Middle Schools Mountain Gap
High Schools Grissom High School
Others
Tax ID 1808332002024.000
Read Less Info
Want to know what your home might be worth? Contact us for a FREE valuation!

Our team is ready to help you sell your home for the highest possible price ASAP

Copyright
Based on information from North Alabama MLS.
Bought with Coldwell Banker Of The Valley
GET MORE INFORMATION
Broker/Owner | License ID: 97945
marshallrealtygroup1@gmail.com
2042 Beltline Rd SW, Decatur, AL, 35601, United States






