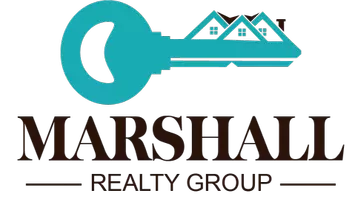$326,400
$300,000
8.8%For more information regarding the value of a property, please contact us for a free consultation.
4 Beds
4 Baths
2,400 SqFt
SOLD DATE : 06/20/2023
Key Details
Sold Price $326,400
Property Type Single Family Home
Sub Type Single Family Residence
Listing Status Sold
Purchase Type For Sale
Square Footage 2,400 sqft
Price per Sqft $136
Subdivision Chimney Springs
MLS Listing ID 1833711
Sold Date 06/20/23
Bedrooms 4
Full Baths 2
Half Baths 1
Three Quarter Bath 1
HOA Y/N No
Originating Board Valley MLS
Year Built 1986
Lot Dimensions 61 x 105
Property Sub-Type Single Family Residence
Property Description
Welcome to this stunning 4BD, 3.5BA home on a private cul-de-sac lot in excellent SE location! Very well-maintained home featuring updated kitchen with SS appliances, Corian counters and backsplash. Separate living room & dining room provides space for entertaining, & cozy great room with a gas log fireplace. Step outside to the inviting screened porch, wired for sound, including fenced backyard. This outdoor space is perfect for enjoying the great summertime cookouts & spending time with friends. The downstairs bedroom with a bathroom could be used as an office/study/rec room. New HVAC in 2020. This is a great opportunity to own a beautiful home in a desirable location.
Location
State AL
County Madison
Direction From S Memorial Pkwy, East On Weatherly, South On Bailey Cove, Left On Siniard, Right On Astalot, Left On Chimney Rock Circle.
Rooms
Basement Crawl Space
Master Bedroom Second
Bedroom 2 Second
Bedroom 3 Second
Bedroom 4 First
Interior
Heating Central 1
Cooling Central 1
Fireplaces Number 1
Fireplaces Type Gas Log, One
Fireplace Yes
Appliance Dishwasher, Microwave, Range
Exterior
Exterior Feature Curb/Gutters, Sidewalk
Garage Spaces 2.0
Fence Privacy
Street Surface Concrete
Porch Front Porch, Screened Porch
Building
Lot Description Cul-De-Sac, Wooded
Sewer Public Sewer
Water Public
New Construction Yes
Schools
Elementary Schools Challenger
Middle Schools Challenger
High Schools Grissom High School
Others
Tax ID 2302091002054000
SqFt Source Appraiser
Read Less Info
Want to know what your home might be worth? Contact us for a FREE valuation!

Our team is ready to help you sell your home for the highest possible price ASAP

Copyright
Based on information from North Alabama MLS.
Bought with Keller Williams Realty
GET MORE INFORMATION
Broker/Owner | License ID: 97945
marshallrealtygroup1@gmail.com
2042 Beltline Rd SW, Decatur, AL, 35601, United States






