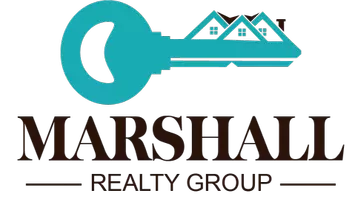$489,000
$489,000
For more information regarding the value of a property, please contact us for a free consultation.
5 Beds
4 Baths
3,753 SqFt
SOLD DATE : 06/16/2023
Key Details
Sold Price $489,000
Property Type Single Family Home
Sub Type Single Family Residence
Listing Status Sold
Purchase Type For Sale
Square Footage 3,753 sqft
Price per Sqft $130
Subdivision Morningside
MLS Listing ID 1833797
Sold Date 06/16/23
Bedrooms 5
Full Baths 2
Half Baths 1
Three Quarter Bath 1
HOA Fees $22/ann
HOA Y/N Yes
Originating Board Valley MLS
Year Built 1988
Lot Size 0.760 Acres
Acres 0.76
Property Sub-Type Single Family Residence
Property Description
SPACIOUS, CONVENIENT, LARGE BACK YARD!! Those are just a few things that make this SOUTH HUNTSVILLE home such a gem. Rennovated throughout with a master suite and walk in closet fit for royalty (seriously, it has its own island IN THE CLOSET!) . The master bath is nothing short of a spa experience with a beautiful soaker tub and separate shower. This house boasts 5 bedrooms with an isolated bedroom on the main level containing a murphy bed - perfect for guests! The kitchen has a a nice pantry, separate coffee bar area and also has a phenomenal view looking into the wooded back yard. This home really has it all including a home office. The screened back porch makes for a dreamy weekend oasis!
Location
State AL
County Madison
Direction Bailey Cove Se, L Ashmont, L Carlisle, Home On Right
Rooms
Other Rooms Det. Bldg
Basement Crawl Space
Master Bedroom Second
Bedroom 2 Second
Bedroom 3 Second
Bedroom 4 Second
Interior
Heating Central 2
Cooling Central 2
Fireplaces Number 1
Fireplaces Type Masonry, One
Fireplace Yes
Appliance Dishwasher, Range
Exterior
Exterior Feature Curb/Gutters, Sidewalk
Garage Spaces 2.0
Fence Other
Utilities Available Underground Utilities
Street Surface Concrete
Porch Covered Deck, Covered Porch, Deck, Front Porch, Screened Deck
Building
Lot Description Wooded
Sewer Public Sewer
Water Public
New Construction Yes
Schools
Elementary Schools Challenger
Middle Schools Challenger
High Schools Grissom High School
Others
HOA Name Morningside HOA
Tax ID 2305163002021000
SqFt Source Appraiser
Read Less Info
Want to know what your home might be worth? Contact us for a FREE valuation!

Our team is ready to help you sell your home for the highest possible price ASAP

Copyright
Based on information from North Alabama MLS.
Bought with Legend Realty
GET MORE INFORMATION
Broker/Owner | License ID: 97945
marshallrealtygroup1@gmail.com
2042 Beltline Rd SW, Decatur, AL, 35601, United States






