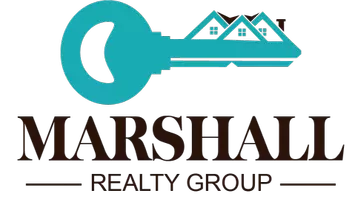$368,990
$368,990
For more information regarding the value of a property, please contact us for a free consultation.
4 Beds
2 Baths
2,314 SqFt
SOLD DATE : 06/16/2023
Key Details
Sold Price $368,990
Property Type Single Family Home
Sub Type Single Family Residence
Listing Status Sold
Purchase Type For Sale
Square Footage 2,314 sqft
Price per Sqft $159
Subdivision Kambry Grove
MLS Listing ID 1818459
Sold Date 06/16/23
Style Open Floor Plan, Ranch/1 Story
Bedrooms 4
Full Baths 2
HOA Fees $12/ann
HOA Y/N Yes
Originating Board Valley MLS
Lot Size 0.340 Acres
Acres 0.34
Lot Dimensions 64 x 152 x 118 x 176
Property Sub-Type Single Family Residence
Property Description
The COLLINSWOOD II G in Kambry Grove Community offers a 4 BR, 2 BA open and split design. Features: double vanity, garden tub, separate shower, and walk-in closet in master bath, double vanity in 2nd bath, kitchen island, walk-in pantry, boot bench in mud room, covered porch and patio, recessed and pendant lights, pull-down faucet and custom backsplash in kitchen, bronze plumbing fixtures, landscaping with stone edging, gutters, stone address blocks, and more! Energy Efficient: kitchen appliance package, vinyl low E3 tilt-in windows, and more!
Location
State AL
County Madison
Direction Go North Onto Parkway To Hwy 231 North Take A Right Onto Winchester Road At The Red Light Turn Left Onto Riverton Road And Take A Left Onto A Smith Road Kambry Grove Will Be On The Right.
Rooms
Master Bedroom First
Bedroom 2 First
Bedroom 3 First
Bedroom 4 First
Interior
Heating Central 1, Electric
Cooling Central 1
Fireplaces Number 1
Fireplaces Type One
Fireplace Yes
Appliance Dishwasher, Disposal, Electric Water Heater, Microwave, Range
Exterior
Exterior Feature Curb/Gutters, Other, Sidewalk
Garage Spaces 2.0
Utilities Available Underground Utilities
Amenities Available Common Grounds
Street Surface Concrete
Porch Covered Patio, Covered Porch
Building
Foundation Slab
Sewer Septic Tank
Water Public
New Construction Yes
Schools
Elementary Schools Riverton Elementary
Middle Schools Buckhorn
High Schools Buckhorn
Others
HOA Name Hughes Properties
Tax ID NEW CONSTRUCTION
Read Less Info
Want to know what your home might be worth? Contact us for a FREE valuation!

Our team is ready to help you sell your home for the highest possible price ASAP

Copyright
Based on information from North Alabama MLS.
Bought with Essential Real Estate
GET MORE INFORMATION
Broker/Owner | License ID: 97945
marshallrealtygroup1@gmail.com
2042 Beltline Rd SW, Decatur, AL, 35601, United States






