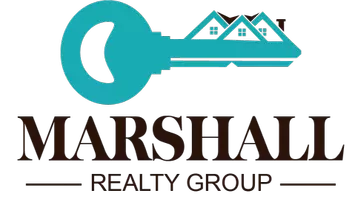$718,900
$738,900
2.7%For more information regarding the value of a property, please contact us for a free consultation.
5 Beds
4 Baths
4,095 SqFt
SOLD DATE : 03/31/2023
Key Details
Sold Price $718,900
Property Type Single Family Home
Sub Type Single Family Residence
Listing Status Sold
Purchase Type For Sale
Square Footage 4,095 sqft
Price per Sqft $175
Subdivision Phillips Ridge
MLS Listing ID 1816196
Sold Date 03/31/23
Style Open Floor Plan
Bedrooms 5
Full Baths 4
HOA Fees $41/ann
HOA Y/N Yes
Originating Board Valley MLS
Lot Size 0.460 Acres
Acres 0.46
Property Sub-Type Single Family Residence
Property Description
Move In Ready! This elegant custom home is one of our most sought after plans. THIS CUSTOM HAMPTON B IS A 3 CAR SE GARAGE. Includes 5 BR/4BA, Keeping Room, Large Veranda, Bonus Room, Open Concept, Woodland Series Specifications, Shaker Style Cabinets, Quartz Counter tops in all baths, Custom back splash, Custom wood master closet/pantry, Double Wood Front Doors, Isolated Master, Drop Zone, HS HW, Exposed Wood Beams, Custom Backsplash, Quartz, Rinnai HW Heater, Advantium w/t Double Ovens, SS Hood, SS Appliances, Soft Close Drawers, White Cabinets, Craftsman Trim, Shiplap Master Trey Ceiling and Isolated Owners Retreat.
Location
State AL
County Madison
Direction From Winchester Road, Turn Left Onto Riverton Rd. Community Is Less Than 1 Mile On The Right. Lot 48 Is The 6th House On The Right.
Rooms
Basement Crawl Space
Master Bedroom First
Bedroom 2 First
Bedroom 3 Second
Bedroom 4 Second
Interior
Heating Central 2, Electric
Cooling Central 2
Fireplaces Type Gas Log
Fireplace Yes
Appliance Gas Oven
Exterior
Exterior Feature Sidewalk
Garage Spaces 3.0
Utilities Available Underground Utilities
Porch Deck, Front Porch
Building
Lot Description Wooded, Views, Sprinkler Sys
Sewer Septic Tank
New Construction Yes
Schools
Elementary Schools Riverton Elementary
Middle Schools Riverton
High Schools Buckhorn
Others
HOA Name Phillips Ridge
Tax ID 08.07.35.0.001.001.026
Read Less Info
Want to know what your home might be worth? Contact us for a FREE valuation!

Our team is ready to help you sell your home for the highest possible price ASAP

Copyright
Based on information from North Alabama MLS.
Bought with Capstone Realty
GET MORE INFORMATION
Broker/Owner | License ID: 97945
marshallrealtygroup1@gmail.com
2042 Beltline Rd SW, Decatur, AL, 35601, United States






