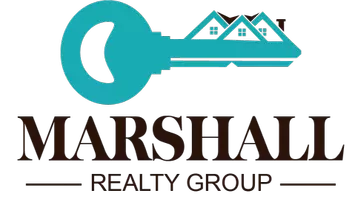$345,000
$339,900
1.5%For more information regarding the value of a property, please contact us for a free consultation.
4 Beds
3 Baths
2,757 SqFt
SOLD DATE : 08/30/2022
Key Details
Sold Price $345,000
Property Type Single Family Home
Sub Type Single Family Residence
Listing Status Sold
Purchase Type For Sale
Square Footage 2,757 sqft
Price per Sqft $125
Subdivision Ridgewood
MLS Listing ID 1810530
Sold Date 08/30/22
Bedrooms 4
Full Baths 2
Three Quarter Bath 1
HOA Y/N No
Originating Board Valley MLS
Year Built 1978
Lot Dimensions 140 x 100
Property Sub-Type Single Family Residence
Property Description
Whether you're looking to live in SE Huntsville for the great schools, to be close to all the great shopping and restaurants in Jones Valley, you want to spend time at the new Huntsville Library, be close to the new Sandra Moon Community Complex, or just want to be able to sit on your screened in back porch to enjoy a quiet cup of coffee in the morning while spotting deer in the back yard...whichever your choice, this house could be the one for you! With spacious rooms, bedroom on the main that could double has a home office, low maintenance vinyl siding, new main level HVAC, two functioning and cleaned fireplaces, this house has it all and more! Setup a showing today before it
Location
State AL
County Madison
Direction From Bailey Cove, East On Blevins Gap. Left On Oakridge, House On Right.
Rooms
Basement Crawl Space
Master Bedroom Second
Bedroom 2 Second
Bedroom 3 Second
Interior
Heating Central 2
Cooling Central 2
Fireplaces Number 2
Fireplaces Type Masonry, Two
Fireplace Yes
Appliance Cooktop, Dishwasher, Electric Water Heater, Oven, Refrigerator
Exterior
Garage Spaces 2.0
Building
Sewer Public Sewer
Water Public
New Construction Yes
Schools
Elementary Schools Weatherly Heights
Middle Schools Mountain Gap
High Schools Grissom High School
Others
Tax ID 1808282003047000
SqFt Source Appraiser
Read Less Info
Want to know what your home might be worth? Contact us for a FREE valuation!

Our team is ready to help you sell your home for the highest possible price ASAP

Copyright
Based on information from North Alabama MLS.
Bought with Weichert Realtors-The Sp Plce
GET MORE INFORMATION
Broker/Owner | License ID: 97945
marshallrealtygroup1@gmail.com
2042 Beltline Rd SW, Decatur, AL, 35601, United States






