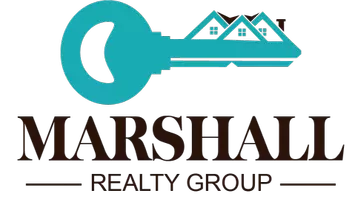$189,000
$187,900
0.6%For more information regarding the value of a property, please contact us for a free consultation.
3 Beds
2 Baths
2,340 SqFt
SOLD DATE : 04/27/2012
Key Details
Sold Price $189,000
Property Type Single Family Home
Sub Type Single Family Residence
Listing Status Sold
Purchase Type For Sale
Square Footage 2,340 sqft
Price per Sqft $80
Subdivision Darylewood Estates
MLS Listing ID 936841
Sold Date 04/27/12
Style Contemporary, Open Floor Plan
Bedrooms 3
Full Baths 2
HOA Y/N No
Lot Size 0.600 Acres
Acres 0.6
Lot Dimensions 155 x 180 x 180 x 165 x 39
Property Sub-Type Single Family Residence
Source Valley MLS
Property Description
Soaring ceilings & open floor plan. Great room with gas log fireplace & vaulted ceiling. Quiet sunroom on the back with abundant natural light. Versatile kitchen w/custom cabinetry and granite. Bay window in breakfast area. All open to the family room. Isolated master suite has impressive master bath--lg jetted tub, loads of cabinets, his/her closets & private study/exercise room. Could be nursery too! Maple hardwoods; Extra storage rm in 3 car garage and much more! Refrig/W/D/Mower remain.
Location
State AL
County Madison
Direction Hwy-72-E, L-Shields Rd, R-Jordan, L-Tanglefoot
Rooms
Basement Crawl Space
Master Bedroom First
Bedroom 2 First
Bedroom 3 First
Interior
Heating Central 1, Gas(n/a use NGas or PGas)
Cooling Central 1
Fireplaces Number 1
Fireplaces Type Gas Log, One
Fireplace Yes
Window Features Double Pane Windows
Appliance Dishwasher, Microwave, Range
Exterior
Exterior Feature Curb/Gutters, Sidewalk, Drive- Circular
Garage Spaces 3.0
Utilities Available Underground Utilities
Street Surface Concrete
Porch Covered Porch, Covered Patio
Building
Lot Description Views
Sewer Septic Tank
Water Public
New Construction Yes
Schools
Elementary Schools Mt Carmel Elementary
Middle Schools Buckhorn
High Schools Buckhorn
Others
Tax ID 1301110002005000
SqFt Source Plans/Specs
Read Less Info
Want to know what your home might be worth? Contact us for a FREE valuation!

Our team is ready to help you sell your home for the highest possible price ASAP

Copyright
Based on information from North Alabama MLS.
Bought with Coldwell Banker Of The Valley
GET MORE INFORMATION
Broker/Owner | License ID: 97945
marshallrealtygroup1@gmail.com
2042 Beltline Rd SW, Decatur, AL, 35601, United States






